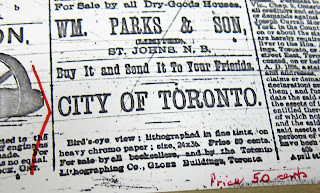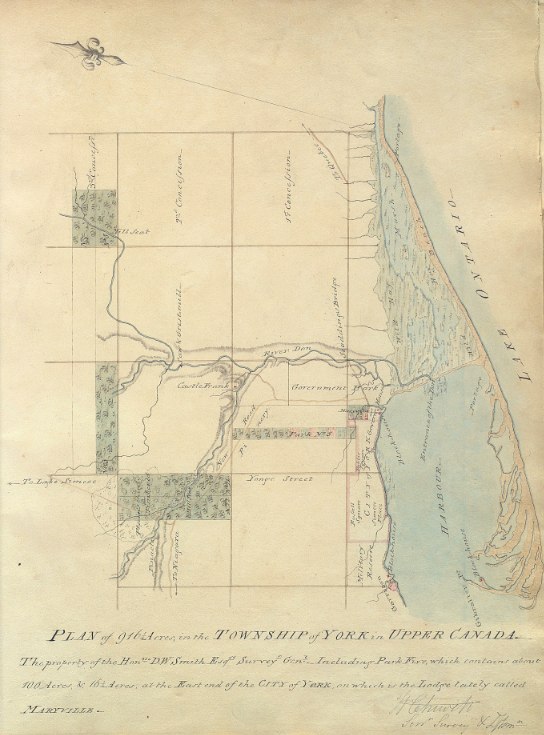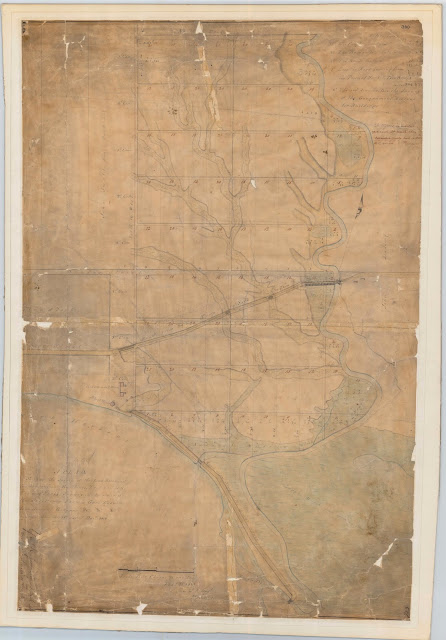Starting in 1833, Sir John Colborne oversaw a major expansion westward of the city, with the sale of over 200 acres of the Military Reserve adjoining Fort York east of Garrison Creek, in order to fund the construction of a new fort. The following, final official plan for the area documents the result of that process, and is packed with the names of lot owners and corresponding lot numbers.
Click the image to view a full-size version (PDF).
Toronto Military Reserve. Resurvey by Wm Hawkins Dy. Surveyor. By order of His Excellency Sir Francis B. Head Lieut. Governor U. Canada &c &c &c as laid out in Town Lots on the east of the Ravine. [Sgd] To the Honble John Macaulay Surveyor General &c &c &c Toronto William Hawkins Dy Surveyor Toronto 18th Feby 1837 [Certified and sgd] R.H. Bonnycastle Captn Royal Engineers Western District U.C. 21st Feby 1837
Source: Ontario Ministry of Natural Resources, Office of the Surveyor General: 348-H24
© 2013 Queens Printer Ontario
Winearls, MUC no. 2064 (15)
See the 1797 Smith Plan for the enlargement of York for the previous major town expansion.
Please ‘Like’ and Share these maps with other Toronto history enthusiasts! (+1s are also welcome!)
Click the image to view a full-size version (PDF).
Toronto Military Reserve. Resurvey by Wm Hawkins Dy. Surveyor. By order of His Excellency Sir Francis B. Head Lieut. Governor U. Canada &c &c &c as laid out in Town Lots on the east of the Ravine. [Sgd] To the Honble John Macaulay Surveyor General &c &c &c Toronto William Hawkins Dy Surveyor Toronto 18th Feby 1837 [Certified and sgd] R.H. Bonnycastle Captn Royal Engineers Western District U.C. 21st Feby 1837
Source: Ontario Ministry of Natural Resources, Office of the Surveyor General: 348-H24
© 2013 Queens Printer Ontario
Winearls, MUC no. 2064 (15)
See the 1797 Smith Plan for the enlargement of York for the previous major town expansion.
Please ‘Like’ and Share these maps with other Toronto history enthusiasts! (+1s are also welcome!)



















![1886 Wesbroom: City of Toronto [Bird’s Eye View] City of Toronto [Bird’s Eye View], 1886, W. Wesbroom](https://blogger.googleusercontent.com/img/b/R29vZ2xl/AVvXsEhL8fIlD5rDdufLDQWeyMR3MUASQ6GdG5uxIrwIHuaMHKTeDjrp1ryNyOkrF0OTWs-RWooW3wXgI8-maXJDlxfTIZGU_mXxM2wAsQ6AkjRjjZAoR8tEM_-UYKLPbwz1_7gSCzmp3PA8ECWu/s1600/1886WesbroomBEVsm.jpg)



![An Accurate Plan of a Survey [from] the River Trent, North [Shore] of Lake Ontario to Toronto by Augustus Jones, 1791 An Accurate Plan of a Survey [from] the River Trent, North [Shore] of Lake Ontario to Toronto by Augustus Jones, 1791](https://blogger.googleusercontent.com/img/b/R29vZ2xl/AVvXsEhz3bLlctWFC8Az6CO1NrxOCUrfKa31kXuHoY3ndpbiJ4VJRXySoxjzuJ8xw_H9Mv_DYXhSkXc9fLMy4i0lsa1ny6PB031yJoMsr6avvFZRTKrB5ZAGphDaPY2uP05ZNDrOGwjWj_zWv97y/s1600/1791Jones.O6-4.rDetailSm-1.jpg)


































