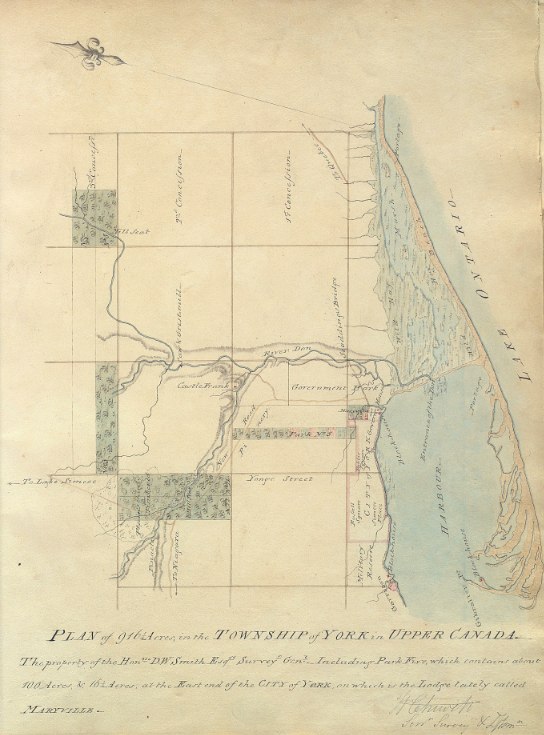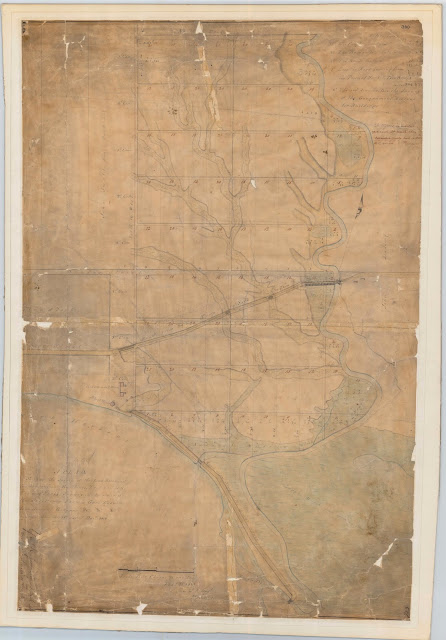 |
| Act to Incorporate Toronto Courtesy TPL: 352.07135 T5916 BR |
Note the clusters of public buildings: those of municipal significance east of Yonge at the edge of the Old Town and the provincial buildings in the New Town. The "Lands Reserved for a Public Pleasure Ground" and a "Proposed Esplanade" on the waterfront indicate an early interest in keeping the area for recreational uses.”
- Isobel Ganton & Joan Winearls, MAPPING TORONTO'S FIRST CENTURY 1787-1884
City of Toronto: The Capital of Upper Canada 1834
Respectfully dedicated to His Excellency Sir John Colborne K.C.B. &c // by H.W.J. Bonnycastle and lithographed by S.O. Tazewell.
Winearls, MUC no. 2066
Re-drawn 1919 by Wm. R. Gregg.
Click the image to view a full-size version.
Image courtesy of Toronto Public Library (though it’s not in the Catalogue as of Feb 2013, ahem. It’s from the Special Collections Dept. I had to do a bit of extraction work...): An Act of Incorporation.
“Samuel Oliver Tazewell, formerly a Kingston watchmaker and jeweller, introduced the new art of lithography to Canada and produced his first lithographed map in 1831.
Lithography is a method of printing from an image on the surface of a stone. Requiring less skill than copper-plate engraving, it was ideal for maps because the draftsman could draw directly on the stone or transfer a map from paper to the stone.
Tazewell built his own press and used local stone, both of which may have contributed to the roughness of his printing (note the map to the left). However, the newspapers of the day (see the Patriot, 11 Apr. 1834) hailed the new printing method for its speedy production of multiple copies and noted its particular usefulness. for advertising lots for sale.”
“Henry William John Bonnycastle (1814-1888) was the son of R.H. Bonnycastle, and the 1834 map of Toronto that he drew is closely related to the 1833 plan prepared by his father. Educated at Upper Canada College and Sandhurst, he served as a Brigade Major during the 1837 Rebellion.”
- Ganton/Winearls, ibid.
This following map drafted by J. G. Chewett was drawn up 3 years later, and similarly runs from the Military Reserve to the Don River, north to Lot St.
Click the image to view a full-size version.
Toronto. [Sgd] J.G. Chewett S.G. Office 12th June 1837; Surveyor General’s Office Toronto 12th June 1837 J.W. Macaulay Survr Genl
Image courtesy Toronto Public Library: MsX.1921.2. Winearls, MUC no. 2072
See Also
1834 Chewett Plan of the City of Toronto and Liberties
Please ‘Like’ and Share these maps with other Toronto history enthusiasts! (+1s are also welcome!)











































