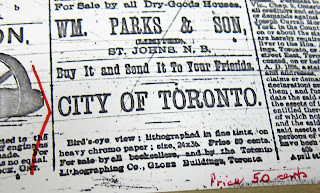“This bird’s eye view [...] shows more clearly than either maps or streetscape photographs the congestion of the downtown core and the unrelenting zeal with which the grid pattern of streets—first laid out for Simcoe in 1793—had been stretched across the landscape on either side of the arrow-straight line of Yonge. Standing out against this pattern are the few attempts to mitigate the worst aspects of the grid plan: natural changes like King Street / Kingston Road, which turns northeast on the right side of the view; the carefully planned avenues like Spadina (with its crescent at the north end) and University; and the park-like green spaces scattered throughout the city [...]
If proof were needed that the Victorians, just as much as the Georgians, were proud and capable city builders, this bird’s eye view provides it amply. A celebration of their creation, it is a lasting testimony of what had been created in Toronto.”
Click the image to view a full-size version.
City of Toronto
Lithograph by W. Wesbroom, 1886 (? see note below)
Toronto Lithographing Company
Image courtesy Toronto Public Library: CHPC accession number 975-29 Cab III. Another copy is held by the Thomas Fisher Rare Books Library at U of T: G3524 .T61 1886. The image above is a photograph I took in person; if and when the TPL digitizes the map I’ll use their scan.
The Toronto Lithographing Company seems to have done especially fine work, wouldn’t you say?
Note: Dendy’s Lost Toronto — which uses this bird’s eye view as its cover — gives an approximate date of 1878. Derek Hayes’ Historical Atlas of Toronto indicates 1884. These may be slightly different prints, or they may be the same and there just isn’t agreement on the actual date...
The Osborne Collection at the Toronto Public Library (Lillian H. Smith branch) features this cropped jigsaw puzzle of the map in their Canadiana holdings:
Lovely.
See Also [Bird’s Eye Views]
1870 Canadian Railway News Bird’s Eye View of Toronto
1876 PA Gross Bird's Eye View of Toronto
1876 Gascard City of Toronto Bird’s Eye View from the Northern Railway elevator
1892 Toronto Railway Company Map Shewing Toronto Street Railway Lines
1893 Barclay, Clark & Co. Bird’s Eye View Chromolithograph
Please ‘Like’ and Share these maps with other Toronto history enthusiasts! (+1s are also welcome!)
If proof were needed that the Victorians, just as much as the Georgians, were proud and capable city builders, this bird’s eye view provides it amply. A celebration of their creation, it is a lasting testimony of what had been created in Toronto.”
- William Dendy, Lost Toronto
Click the image to view a full-size version.
City of Toronto
Lithograph by W. Wesbroom, 1886 (? see note below)
Toronto Lithographing Company
Image courtesy Toronto Public Library: CHPC accession number 975-29 Cab III. Another copy is held by the Thomas Fisher Rare Books Library at U of T: G3524 .T61 1886. The image above is a photograph I took in person; if and when the TPL digitizes the map I’ll use their scan.
The Toronto Lithographing Company seems to have done especially fine work, wouldn’t you say?
 |
| Advertisement: The Globe, May 22, 1886 |
Note: Dendy’s Lost Toronto — which uses this bird’s eye view as its cover — gives an approximate date of 1878. Derek Hayes’ Historical Atlas of Toronto indicates 1884. These may be slightly different prints, or they may be the same and there just isn’t agreement on the actual date...
The Osborne Collection at the Toronto Public Library (Lillian H. Smith branch) features this cropped jigsaw puzzle of the map in their Canadiana holdings:
Lovely.
See Also [Bird’s Eye Views]
1870 Canadian Railway News Bird’s Eye View of Toronto
1876 PA Gross Bird's Eye View of Toronto
1876 Gascard City of Toronto Bird’s Eye View from the Northern Railway elevator
1892 Toronto Railway Company Map Shewing Toronto Street Railway Lines
1893 Barclay, Clark & Co. Bird’s Eye View Chromolithograph
![1886 Wesbroom: City of Toronto [Bird’s Eye View] City of Toronto [Bird’s Eye View], 1886, W. Wesbroom](https://blogger.googleusercontent.com/img/b/R29vZ2xl/AVvXsEhL8fIlD5rDdufLDQWeyMR3MUASQ6GdG5uxIrwIHuaMHKTeDjrp1ryNyOkrF0OTWs-RWooW3wXgI8-maXJDlxfTIZGU_mXxM2wAsQ6AkjRjjZAoR8tEM_-UYKLPbwz1_7gSCzmp3PA8ECWu/s1600/1886WesbroomBEVsm.jpg)


![An Accurate Plan of a Survey [from] the River Trent, North [Shore] of Lake Ontario to Toronto by Augustus Jones, 1791 An Accurate Plan of a Survey [from] the River Trent, North [Shore] of Lake Ontario to Toronto by Augustus Jones, 1791](https://blogger.googleusercontent.com/img/b/R29vZ2xl/AVvXsEhz3bLlctWFC8Az6CO1NrxOCUrfKa31kXuHoY3ndpbiJ4VJRXySoxjzuJ8xw_H9Mv_DYXhSkXc9fLMy4i0lsa1ny6PB031yJoMsr6avvFZRTKrB5ZAGphDaPY2uP05ZNDrOGwjWj_zWv97y/s1600/1791Jones.O6-4.rDetailSm-1.jpg)









